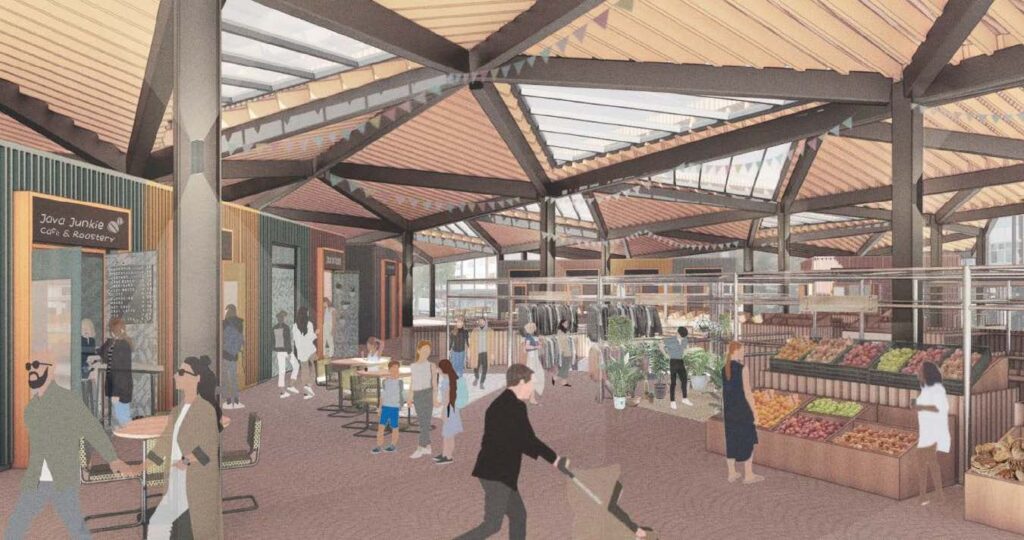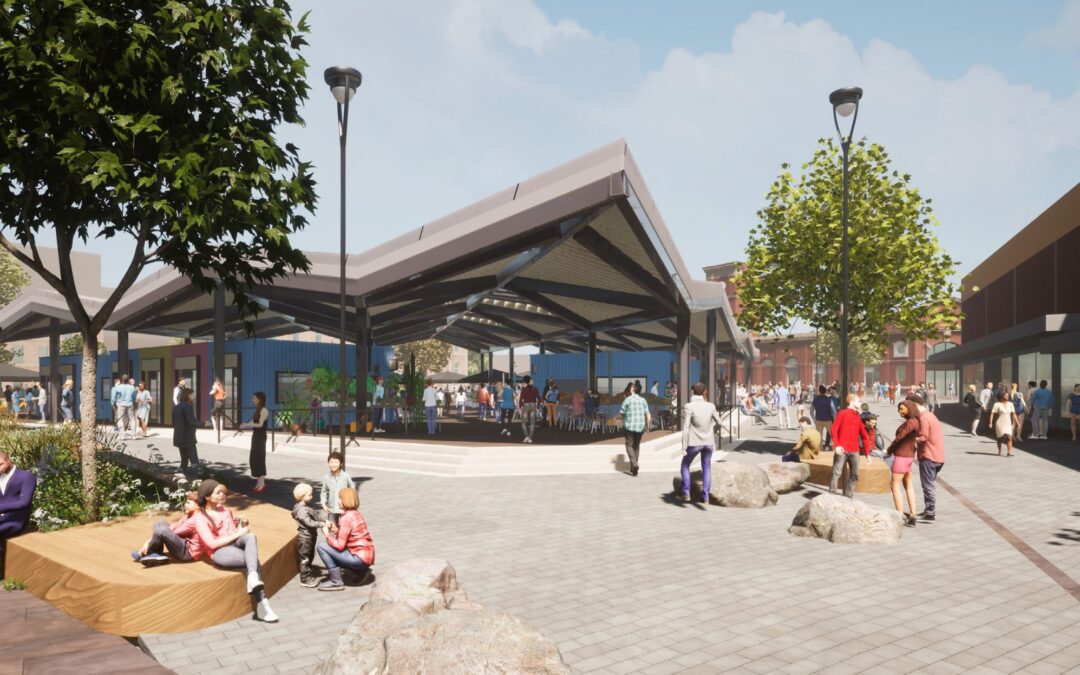The brand-new design for Ashton’s famous market has been unveiled after planning was submitted last week.
The anticipation is over as the brand-new design for Ashton’s renowned market is finally unveiled, following the recent submission of planning proposals. This transformative project is being managed by The LK Group. Working on behalf of Tameside Council and alongside, Planit-IE, Buttress Architects, Civic Engineers, Hoare Lea, Simon Fenton Partnership, Market Curators, Broadbent Studios and Safer Sphere, The LK Group have been engaging with local residents, market traders and stakeholders for more than a year through several engagement workshops and events. This marks a significant milestone for the town.
 An impressive new canopy will provide a designated undercover area for markets. It is to include flexible, durable market stalls and kiosks.
An impressive new canopy will provide a designated undercover area for markets. It is to include flexible, durable market stalls and kiosks.
The canopy and kiosks will frame views of the listed Town Hall and Market Hall buildings. It will improve walking routes through to the square in all directions.
Ashton’s market design proposals will encourage existing market users to continue to use and maximise the space. The creation of new gardens, play areas and a new civic space have all been designed to encourage day and evening activity for the entire community. This will help make the space more inclusive and welcoming.
Conor Leyden, Director at The LK Group and Project Manager said, “The proposed improvements to Ashton Town Centre will be transformational and a stunning attraction to an already successful market space, we are looking forward to seeing all the hard work put into this scheme come to life during the forthcoming construction phase.”

